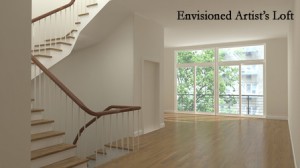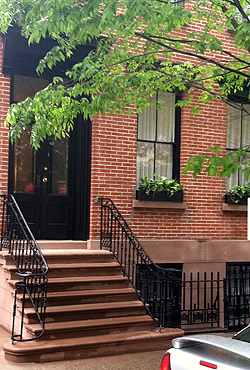New photos and renderings of our exclusive townhouse listing at 338 West 15th Street are now on TownhouseExperts.com. Visit the site for a brand-new view of the existing single-family town home, plus renderings of the envisioned renovation.


338 West 15th Street is located on one of the best blocks in the heart of West Chelsea. Built circa 1844, this single-family home was never significantly altered and retains its original simplicity and charm. In its current layout it is a sun-filled, 4.5-story single-family home complete with four bedrooms, a garden-facing eat-in kitchen, a full, open parlour floor with living room and dining room, 4 large bedrooms, and a gabled half-story study.


To make it easy for the future buyer to renovate this Chelsea townhouse if they choose, premier residential architects have already created luxury construction plans and these have been fully approved by the Department of Buildings. Skip the red tape and transform this 18.75-feet-wide, single-family townhouse, with an unobstructed South garden, into a 6-story elevator mansion. The projected 6,425 square feet will show a light-filled parlour entertaining level, state-of-the-art chef’s kitchen and floor-through master bedroom suite. To top it off, the 6th floor is designed as an open glass-walled artist’s loft, plus media screening room.

Call Cathy Connolly or Tim Hansley today for a viewing! 212-769-2900

