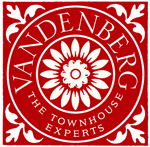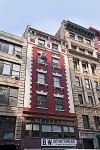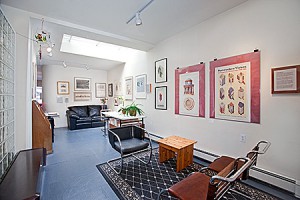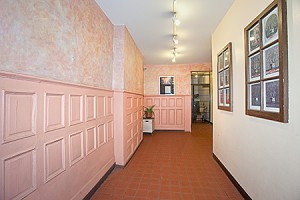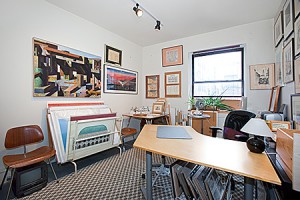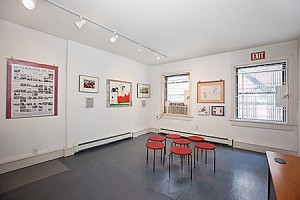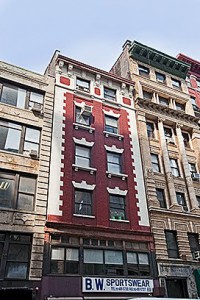 |
|
| 31 West 26th Street |
Cellar: This level contains storage space as well as the building mechanicals. It adds 1,625 below-grade square feet.
Ground Floor: A floor-through clothing store is found on this level. Through a separate front entrance you find the tiled, paneled lobby with elevator and stair access. The store’s lease runs through 2015.
Second Floor: This well-maintained office space is currently configured as seven offices, two spacious front and rear rooms, and two powder rooms. A non-profit has the lease through June, 2011.
Third Floor: The third floor has a private office, work room and open space, as well as two powder rooms. It is leased by the same tech company that leases the fifth floor. The lease runs until 1/13.
Fourth Floor: This floor is a spacious studio space with a full bath. It is leased by a photographer through September, 2011.
Fifth Floor: This open, industrial-style office space is leased through 1/13.
Sixth Floor: This warm, inviting office is brightened by a central skylight. Two large open spaces, three private offices, and a powder room complete this level. This space is currently occupied by the owner’s architectural gallery.
