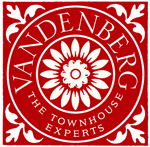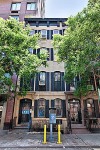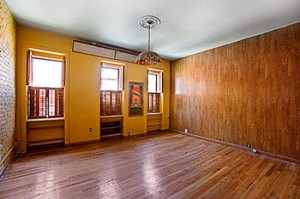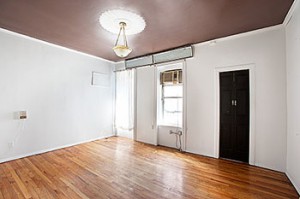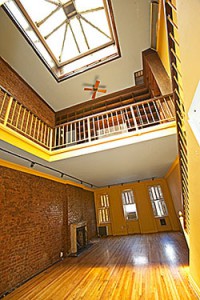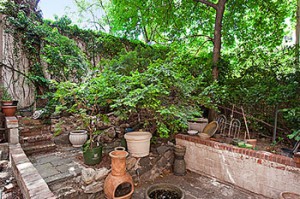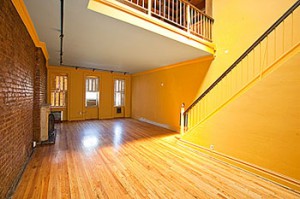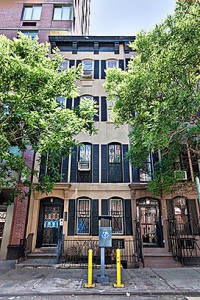 |
| 248 East 30th Street |
Garden Level:
Up the short stoop you enter the front foyer. On your right is a carpeted studio space which features white painted brick and a full bath.
At the rear of this level you enter the upper level of the garden duplex. The main loft space can be used as an office or bedroom, and is open to the floor below. A floating walkway leads to a full bath. Down the contemporary open staircase you reach the main living level with its kitchen, bedroom, bathroom and laundry. Occupying the whole of the English basement, this level’s highlight is a flagstone living area with a double-height glass rear wall, and a glass door for garden access. The tri-level garden is terraced and planted with shade trees.
Parlour Level:
A floor-through one-bedroom apartment occupies this level. The spacious front living room has three bright windows. A separate kitchen and walk-in closet occupy the center. The rear bedroom has an en-suite bath with shower.
Third Floor: (Lower Level of Duplex)
Stepping into this duplex you enter the main room. With soaring double-height ceilings and a central skylight, this room is vast and bright. Looking up, you see the elegant interior balcony. Hard wood, exposed brick, and a functional gas fireplace complete this spacious living room. A kitchen, bathroom, and laundry are found to the rear.
Fourth Floor: (Upper Level of Duplex)
Up an open hardwood staircase you reach the interior balcony, which provides an open walkway on three sides. To the front, floor-to-ceiling bookshelves and a built-in desk turn this balcony into the perfect floating office space. The front bedroom features painted exposed brick, paneled walls, and a gorgeous fireplace trimmed in decorative porcelain tiles. The rear bedroom has plentiful closets, a fireplace with a painted brick chimney, and a bath with shower.
