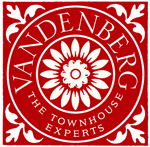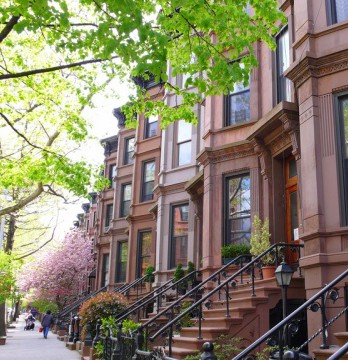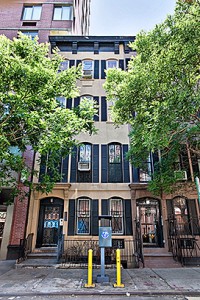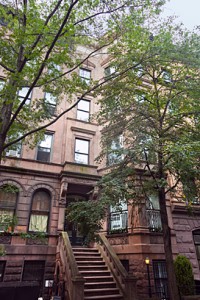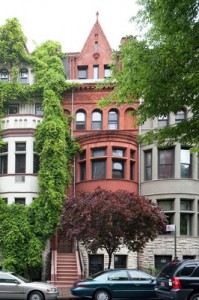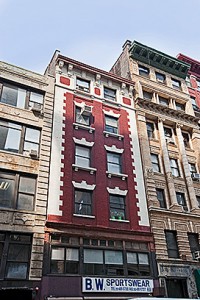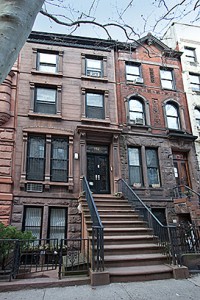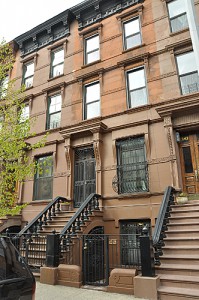|
Price: $2,595,000
17′x 88′, Built 50′ deep
Description: With floating walkways, contemporary open stairways, glass walls, and double-height ceilings, this Murray Hill townhouse has gorgeous bone structure. Currently configured as four residential units , this home invites you to bring your architect and make the most of these light-drenched spaces. While the lower duplex is contemporary, with its glass rear wall overlooking an unusual triple-level garden of brick terraces, the upper duplex is a true showpiece. Lit brightly by a large skylight, this unit boasts double-height ceilings, elegant interior balconies, the bright patina of hardwood, and two spacious bedrooms. This property is currently vacant.
|
70 West 69th Street
|
|
$7,950,000
20′ x 100.42′ Lot, Built 77′ Deep
70 West 69th Street offers you the rare opportunity to own a spacious townhouse on one of the Upper West Side’s most coveted blocks. Twenty feet of width and fourteen-foot ceilings create vast interiors. Every level shines thanks to hardwood floors, bay windows, French doors, and plenty of natural light. Fully functional wood-burning fireplaces have been preserved throughout. Unusual double-height ceilings and an uncommon loft-like garden rear are just a few of the architectural touches that make this home so special.
Rarely will you find a townhouse on such a premium block. West 69th Street is one of a handful of truly premium blocks on the Upper West Side. It is tree-lined, quiet, and located near every imaginable amenity. Walk your dog in Central Park or stroll easily to Lincoln Center or Juilliard. Dine only a few doors down at Telepan, or choose from among the many other restaurants lining Columbus Avenue. Currently configured as an owner’s triplex (including the basement living areas) with three floors of high-income free-market rentals above, this home is ready to be restored to its turn-of-the-last-century glory as a single-family mansion.
|
|
141 West 81st Street
|
|
$6,950,000
19′ x 102.17′ Lot, Built 64′ Deep
Custom renovated in 2006, this Queen Anne townhouse offers five stories of contemporary luxury. Bold lines, a striking black and white palette, and plenty of natural light excite the eye. The elegant structure of this historic home is used to architectural advantage – bow windows, cathedral ceilings, original beams and exposed brick are found throughout. Natural light and arresting geometry add interest to every room. The completely round kitchen is like nothing else in New York. The dramatic second floor includes a floating walkway open to the floor below. The outdoor spaces are as generous and modern as the rest of the property. The upper unit benefits from a duplex terrace/roof deck, while the lower unit’s custom landscaped garden includes not only a dining area and built-in barbecue but also an adorable miniature garden cottage. A keyed, windowed elevator makes each unit accessible. You can easily reconfigure this house into your dream single-family home. Indeed, the current owner designed this luxury renovation to accommodate a seamless transition to a single-family. However, you may also prefer to live in the owner’s garden triplex/quadruplex and receive top-dollar rental income from the upper luxury duplex.
|
|
31 West 26th Street
|
|
$6,900,000
25′ x 98.75′, Built 65′ Deep, not including a 2-story extension
|
This six-story, 25′-wide townhouse offers plentiful space at a prime Madison Square address. With over 11,000 square feet of above-grade space, this townhouse is the ideal starting-point for your biggest plans. The floor plan maximizes floor area, while the modern elevator makes access to all six floors a breeze. Best of all is the location in the Madison Square Park Historic District. Sit in the shade or attend summer events at nearby Madison Square Park. Shop like a gourmand at Whole Foods, or ciao down at nearby Eataly. An unbeatable array of transportation options is also available within a few blocks, making this the perfect address for any business. Zoned M1-6, this townhouse is currently configured as five floor-through offices with a well-established store on the ground floor. Each unit is separately metered for gas heating and electricity. It is the perfect buy for a business owner looking to occupy part or all of this generous office space. The building comes with 14,000 square feet of air rights and the possibility of erecting a setback duplex. There are also lovely residential buildings on this covetable block.
|
157 West 87th Street
|
|
$4,175,000
16.67′ x 100.67′ Lot, Built 50′ Deep
Overlooking one of the prettiest blocks on the Upper West Side, this four-story single-family brownstone offers a landscaped garden, two luxury renovated lower levels, and an ideal layout. A first-class renovation from 2004-2006 brought the garden and parlour levels up to the very highest standard of comfort. Restored original doorframes, wainscoting, and parquetry light up every room. Wood-burning fireplaces provide warmth and cheer. The kitchen is equipped with state-of-the-art professional appliances. The garden is luxury landscaped with raised planters, a flagstone dining area, bamboo grasses and a soothing waterfall. The top two floors are a cache of original detail. Untouched original doors, window frames, and wainscot, as well as decorative and wood-burning fireplaces, are abundant throughout.
|
345 West 121st Street
|
|
$2,670,000
16′ x 100’11″, Built 58′ Deep
The current owners of this single-family brownstone have updated it to meet the most demanding standards of comfort without sacrificing an iota of its historic character. The result is an elegant townhouse with a bright and airy layout that simply feels like home. Original mahogany woodwork, ornate original mirrors, and richly wrought door frames have been carefully preserved in excellent condition. Exposed brick, mahogany banisters, and shining floors ensure that the living spaces are warm and inviting. The state-of-the-art custom kitchen is spacious and light-filled, and the rear garden has room for both a dining patio and fragrant flowerbeds. With four bedrooms, a nursery, and a dedicated playroom, this home is currently laid out to house any growing family. Best of all, it is located on a tree-lined townhouse block only a few feet from Morningside Park. Ascend the cascading stone steps across the park for brunch at the famous Hungarian Pastry Shop, or catch the nearby A, B, C, D or 1 trains for express access to the entire city.
|
248 East 30th Street
|
|
$2,595,000
17′ x 88′, Built 50′ Deep
With floating walkways, contemporary open stairways, glass walls, and double-height ceilings, this Murray Hill townhouse has gorgeous bone structure. Currently configured as four residential units , this home invites you to bring your architect and make the most of these light-drenched spaces. While the lower duplex is contemporary, with its glass rear wall overlooking an unusual triple-level garden of brick terraces, the upper duplex is a true showpiece. Lit brightly by a large skylight, this unit boasts double-height ceilings, elegant interior balconies, the bright patina of hardwood, and two spacious bedrooms. This property is currently vacant.
|
|
|
|
